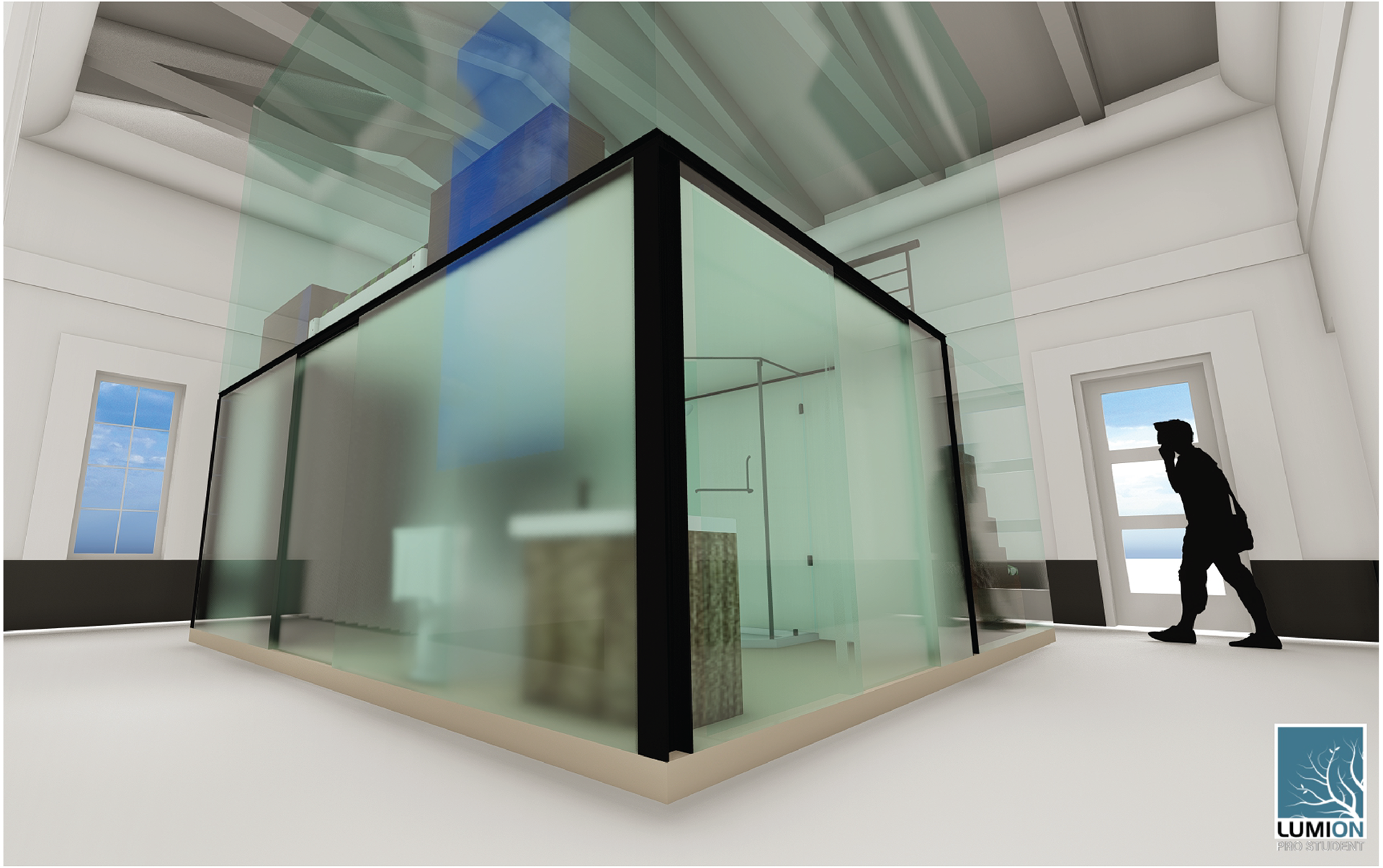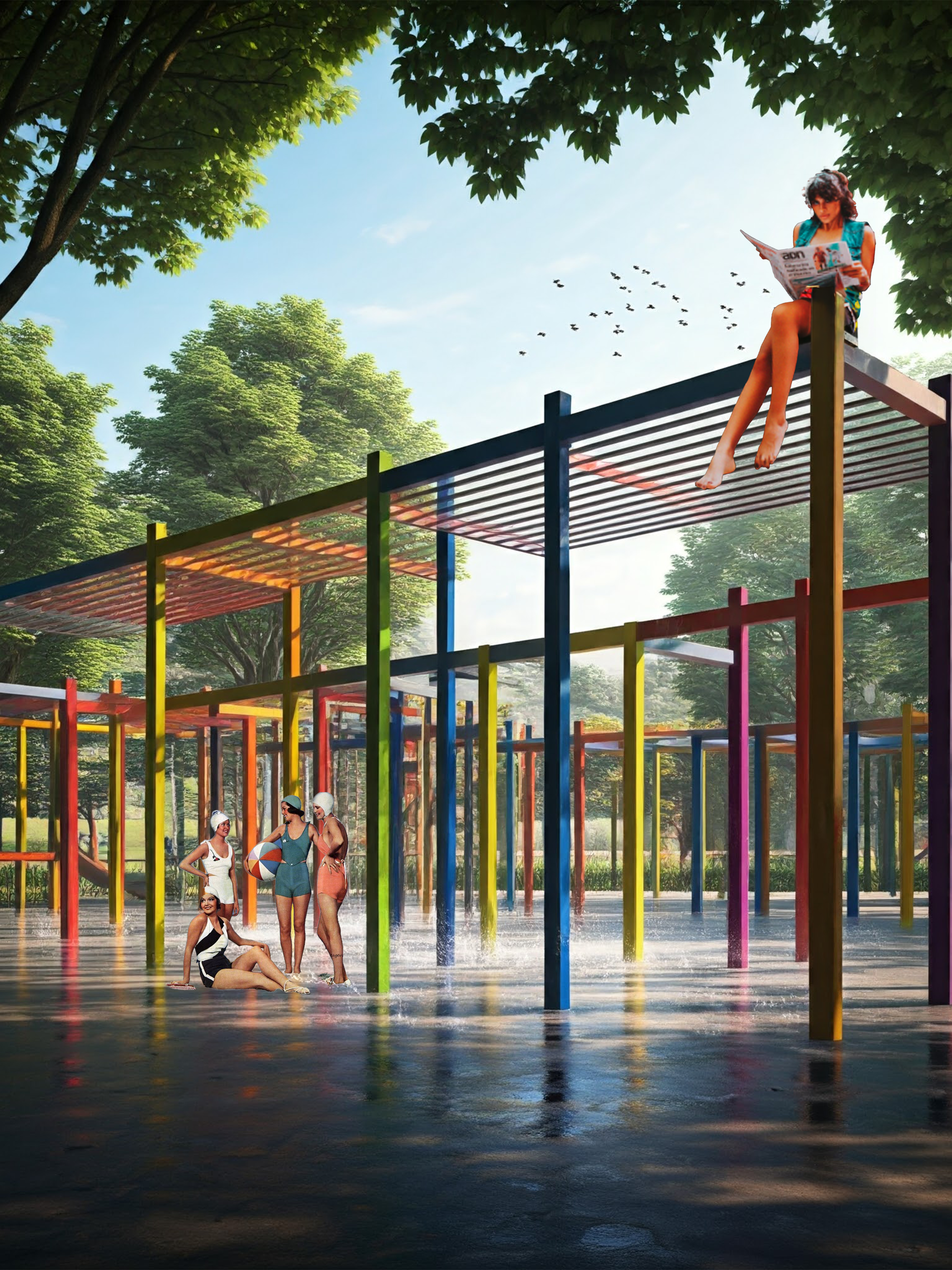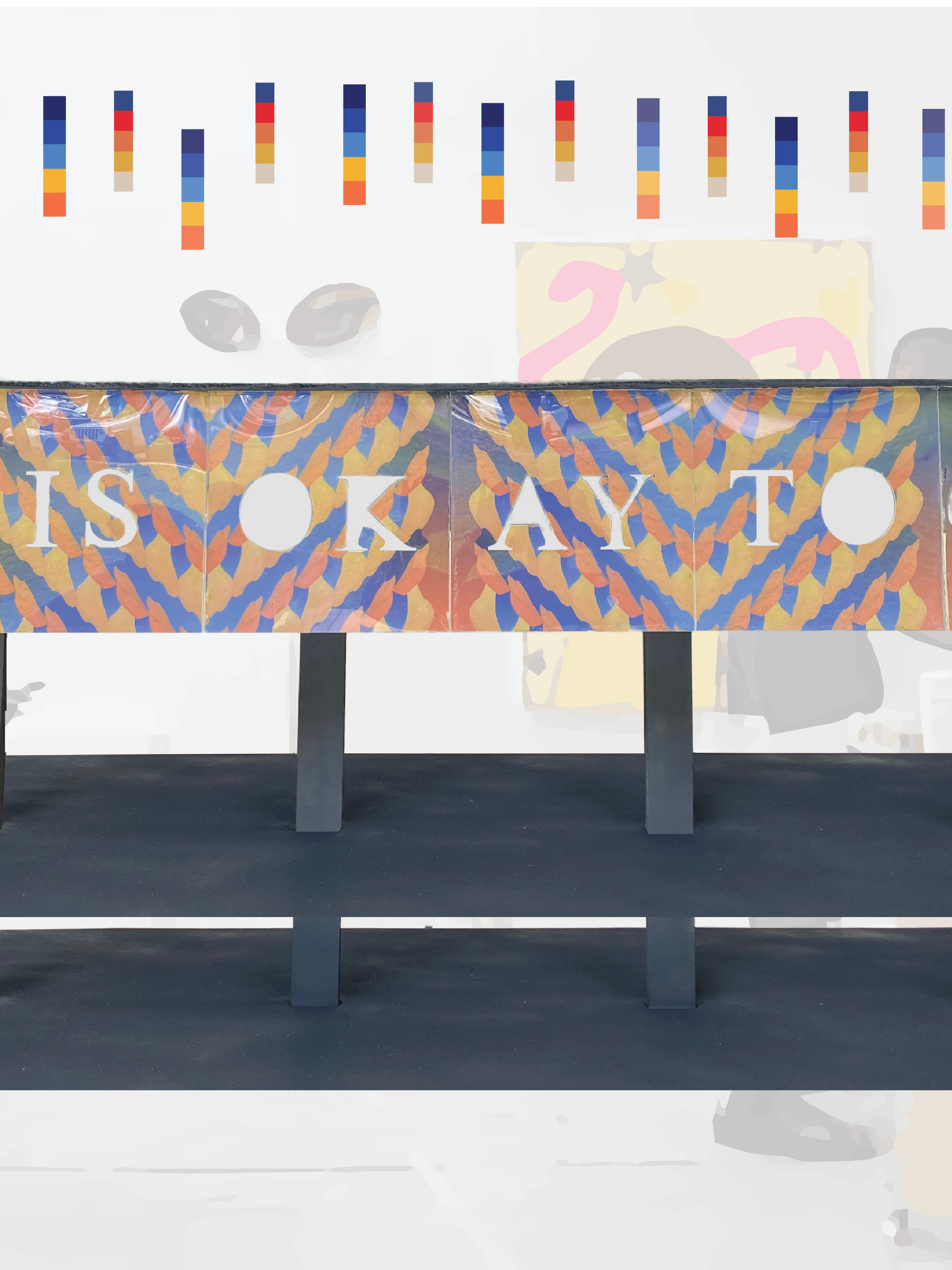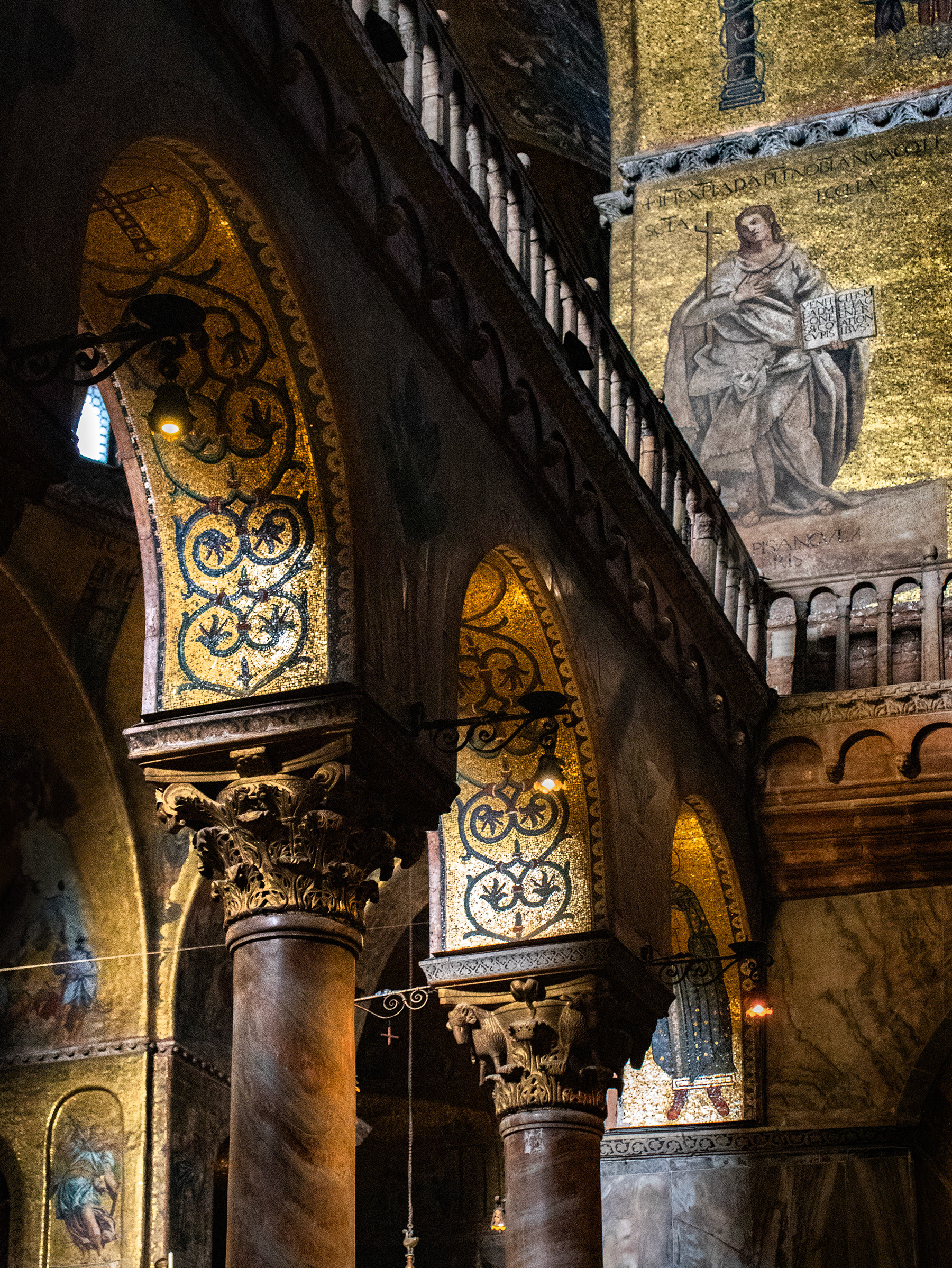My concept revolves around creating a pure space by reimagining traditional floor plan construction and utilizing glass as a primary material to achieve a pristine aesthetic. Instead of segregating each room into its own distinct area, I opted for a minimalist floor plan that aligns rooms back-to-back, interconnected by a surrounding hallway for accessibility. This innovative approach not only fosters a sense of continuity and openness but also imbues the space with a sleek and uncluttered appearance, enhancing its overall appeal.
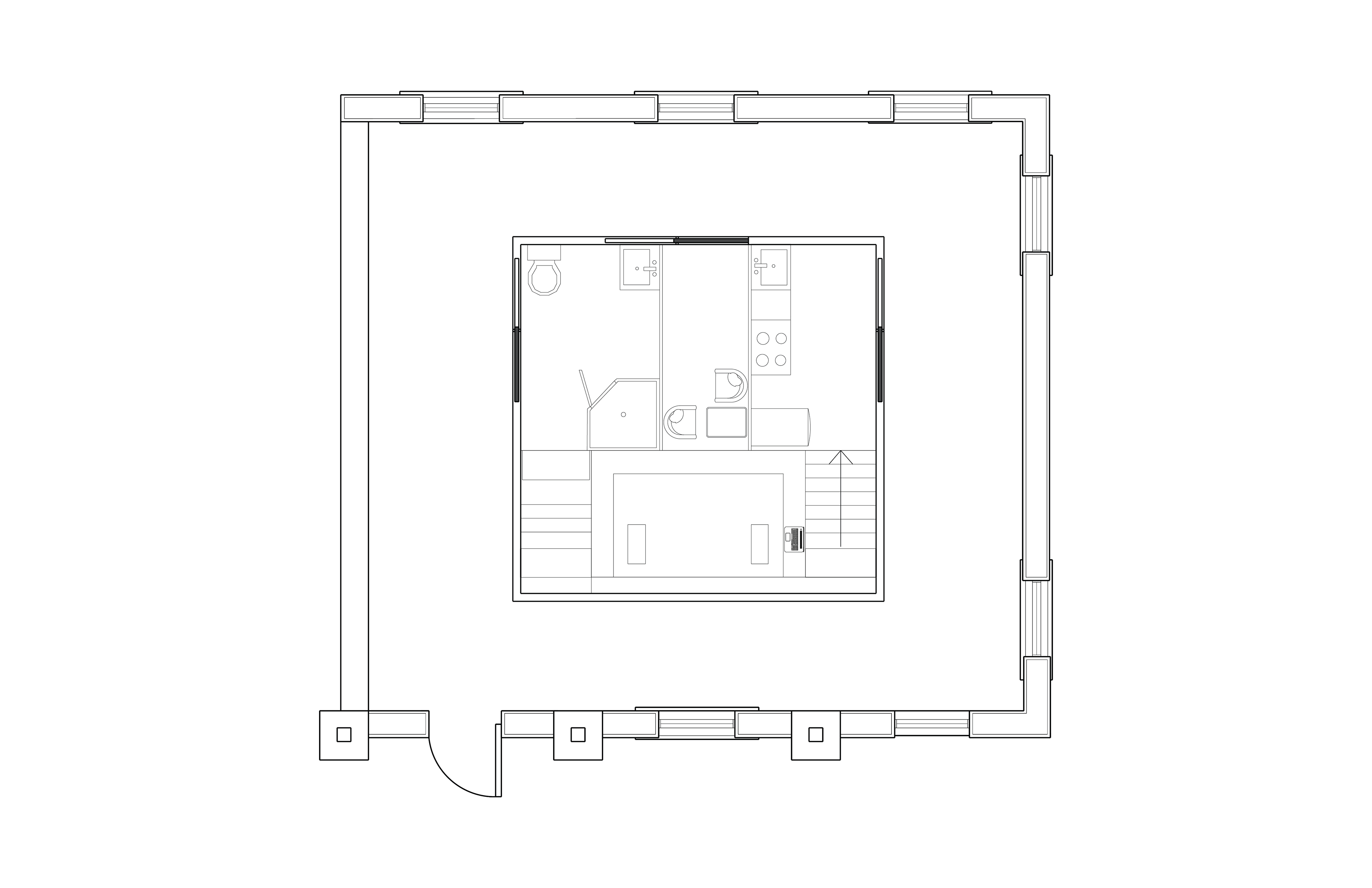
First Floor Plan
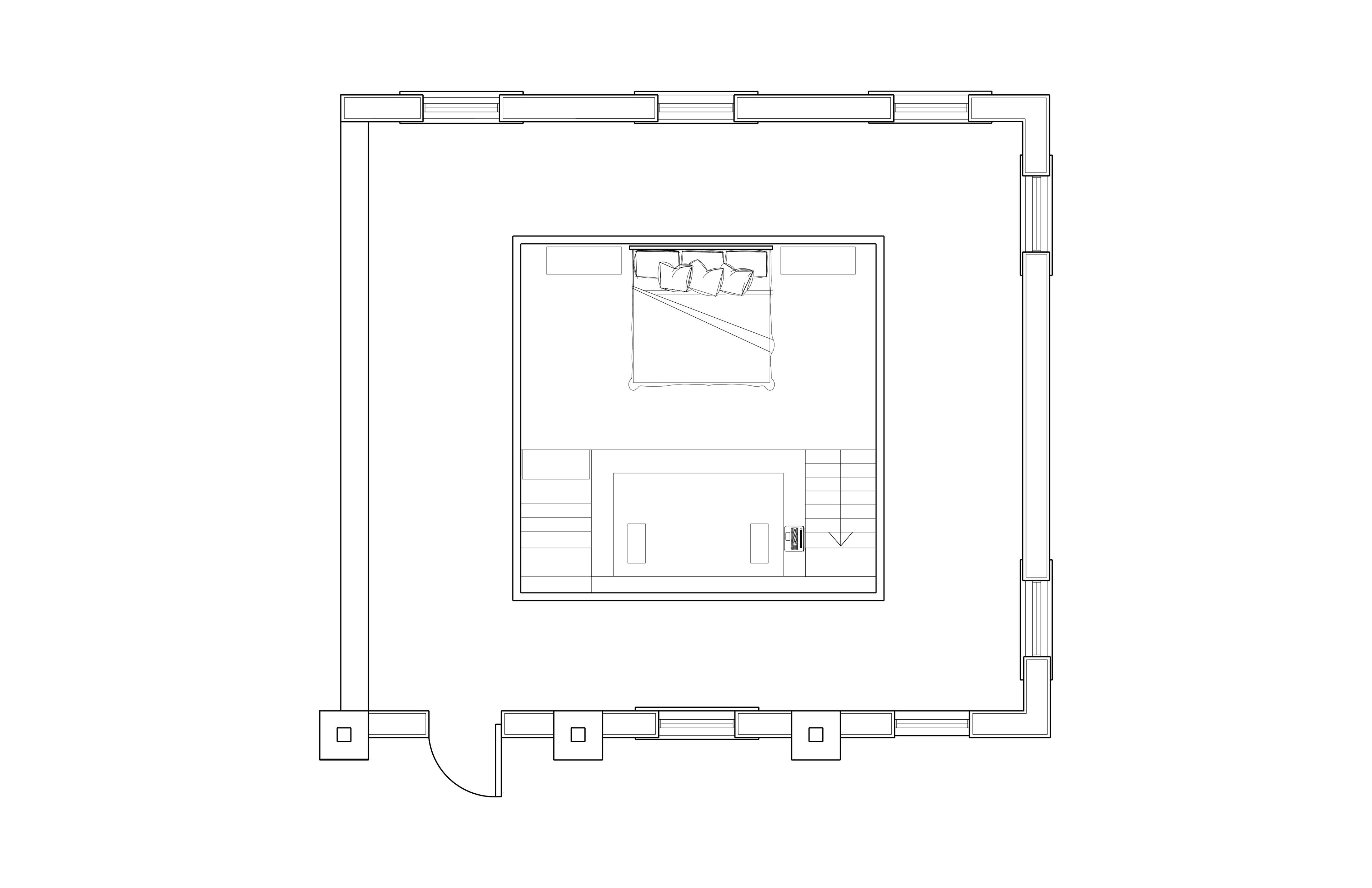
Second Floor Plan
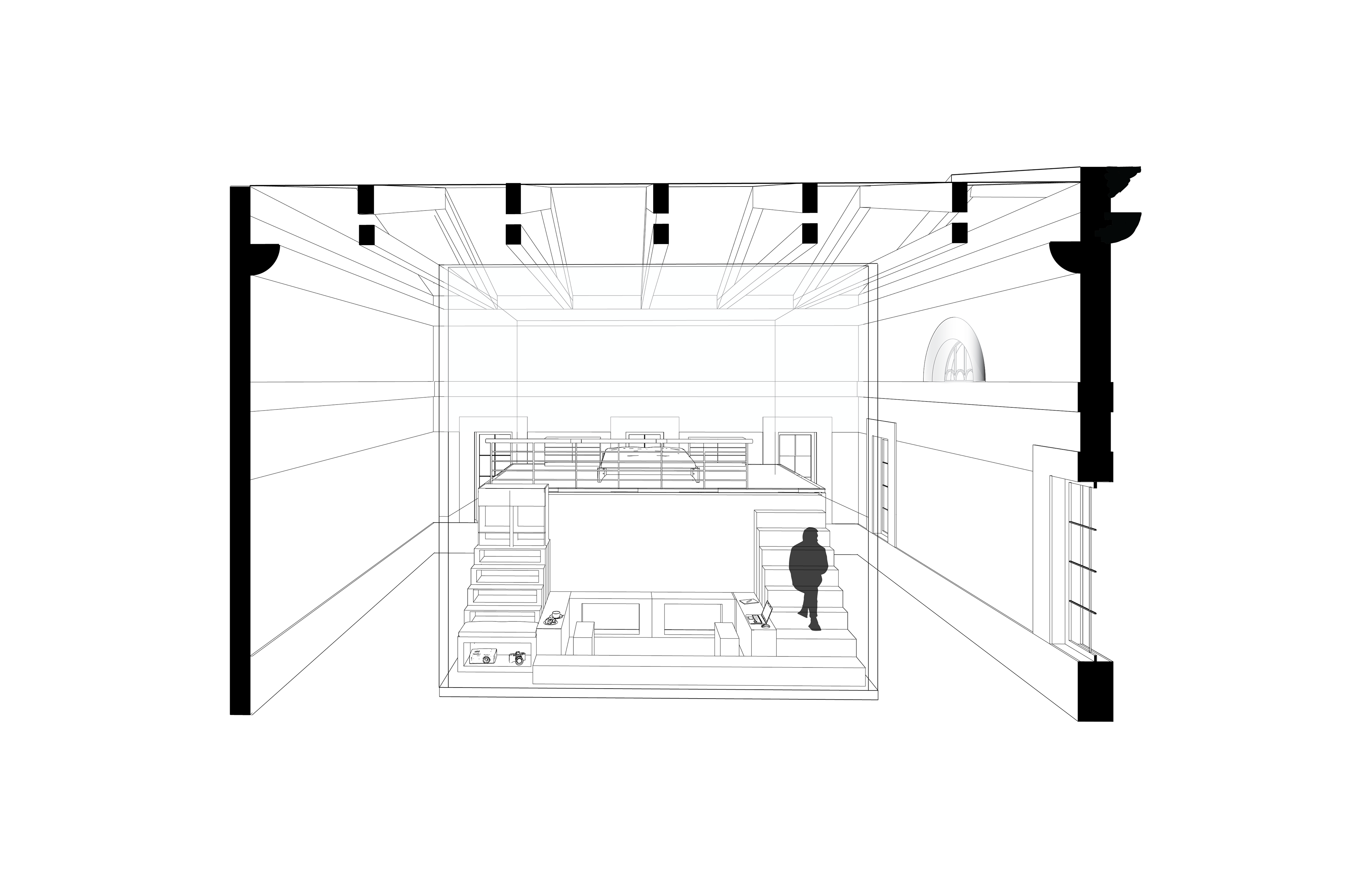
Section Perspective
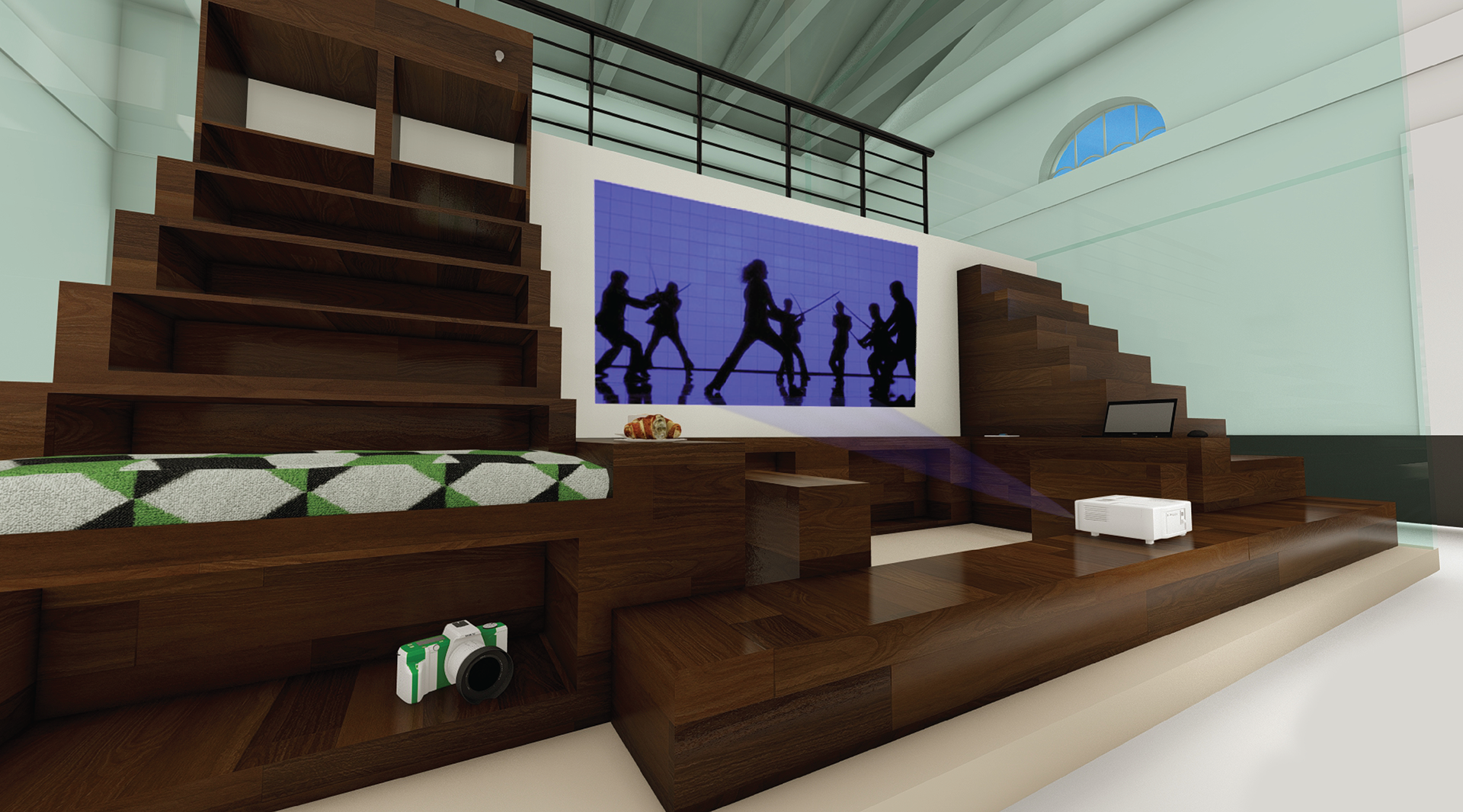
Render
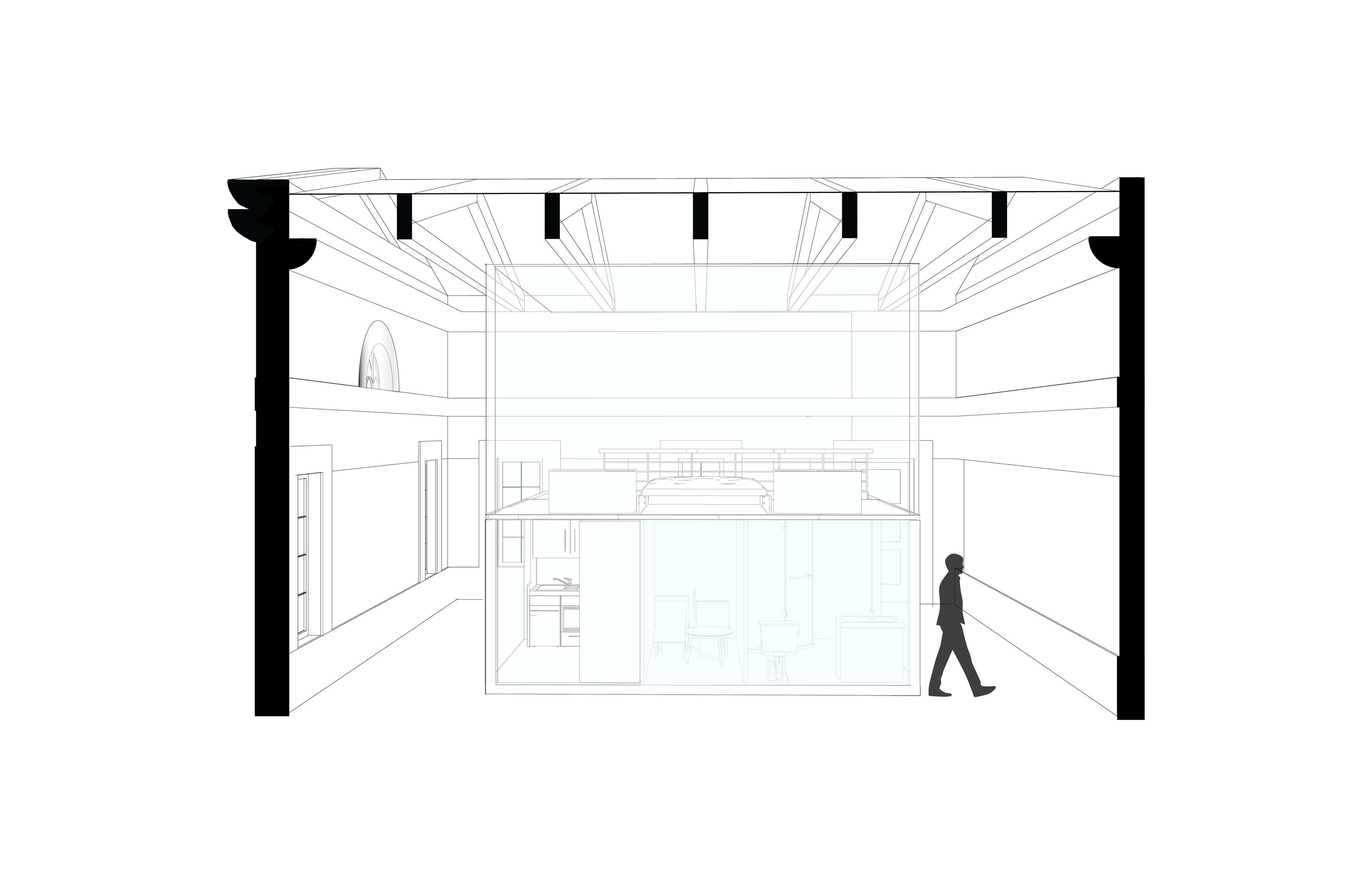
Section Perspective
